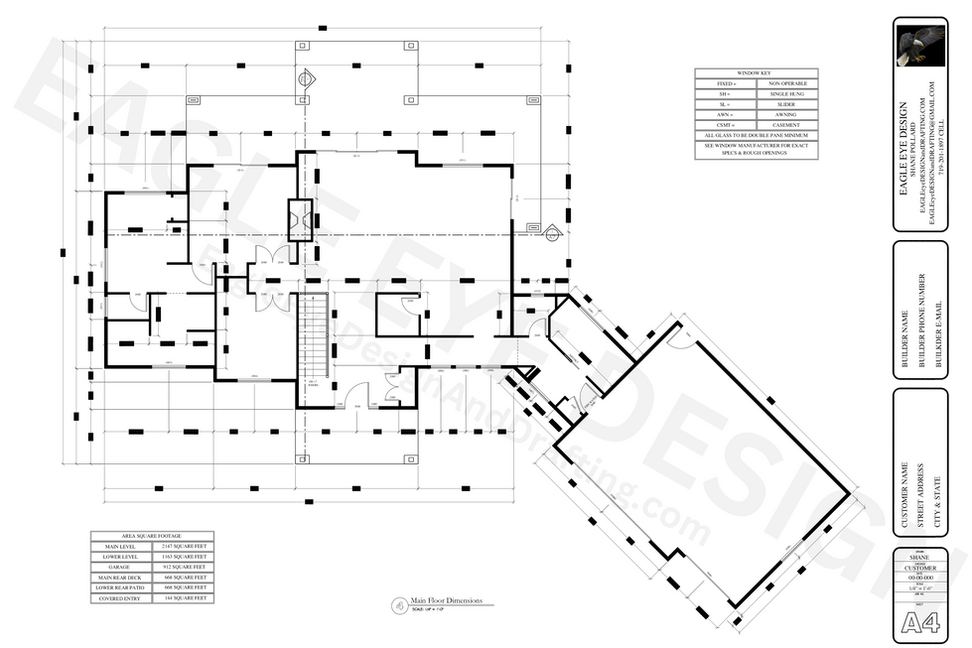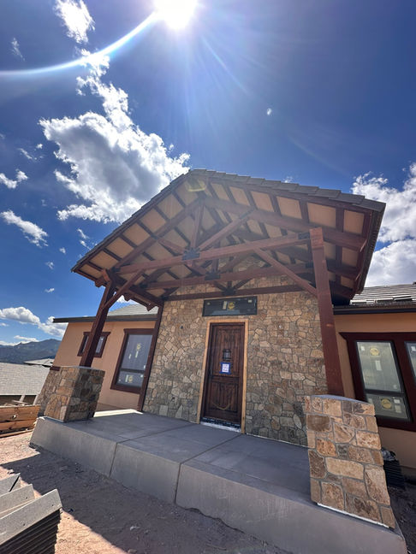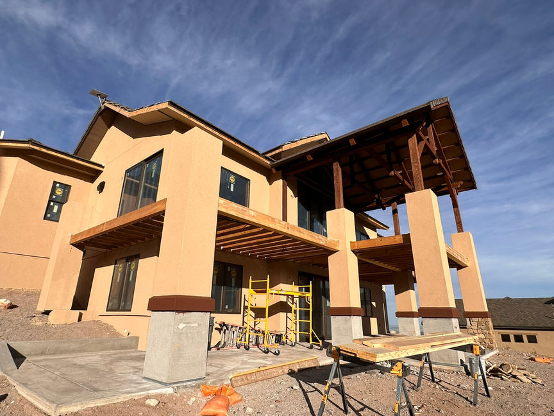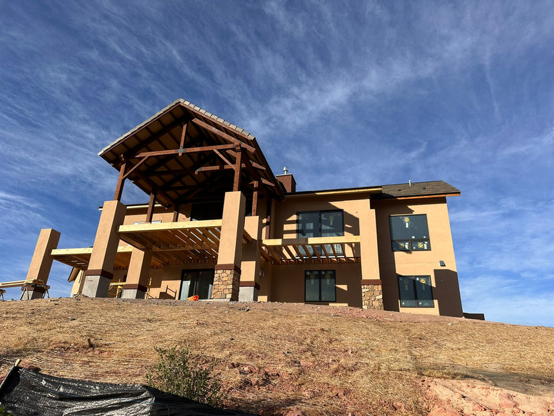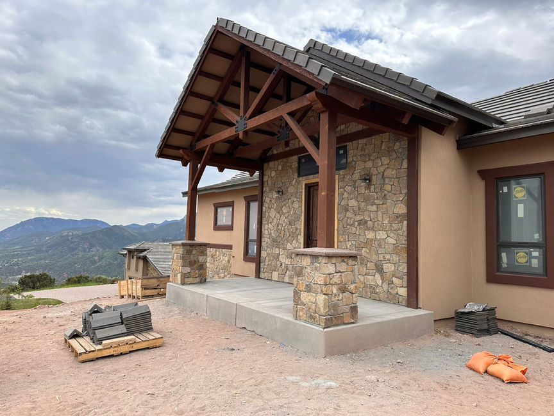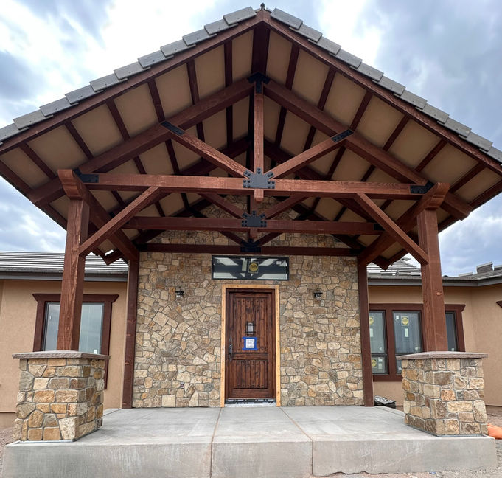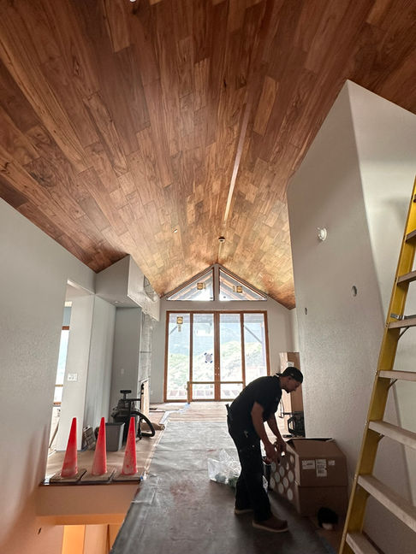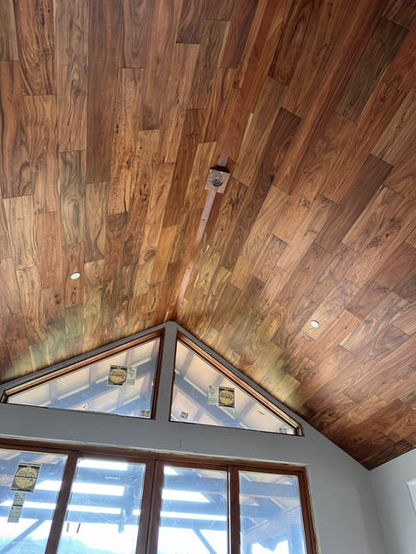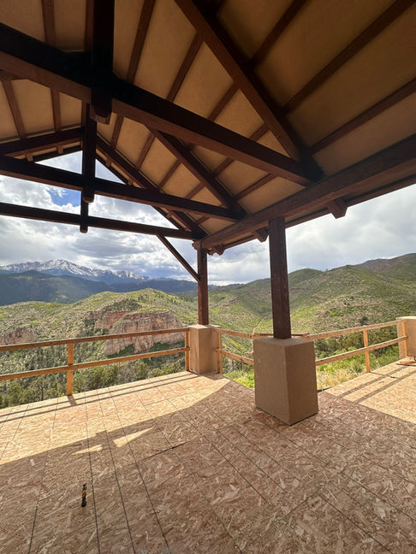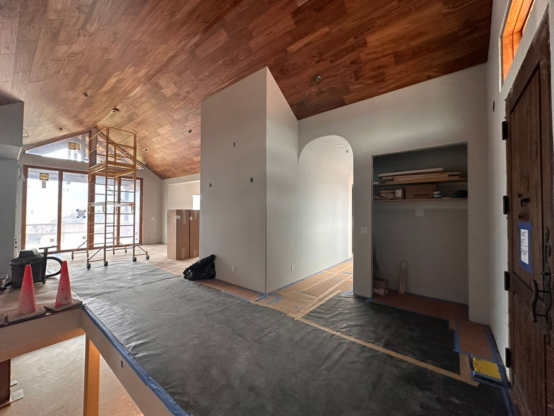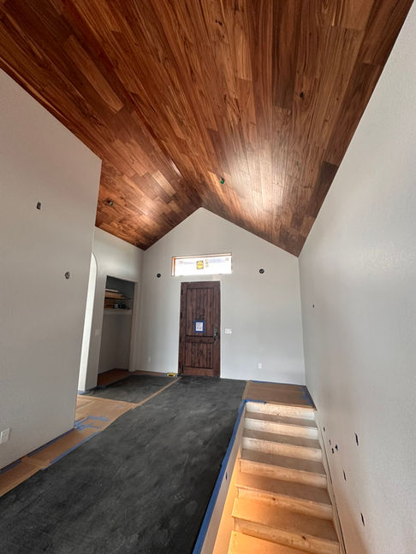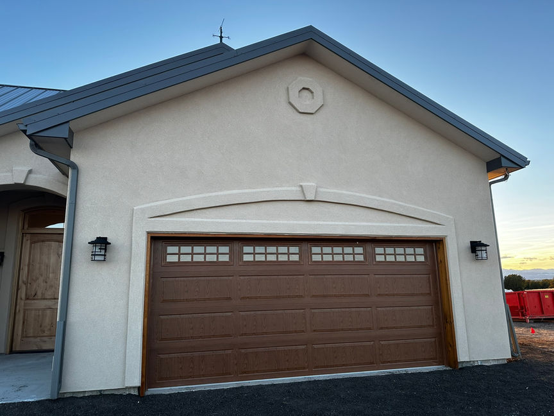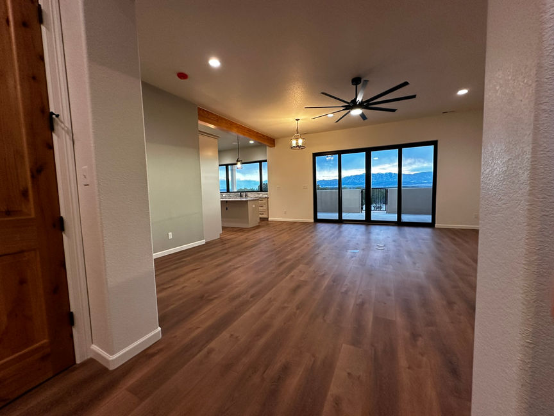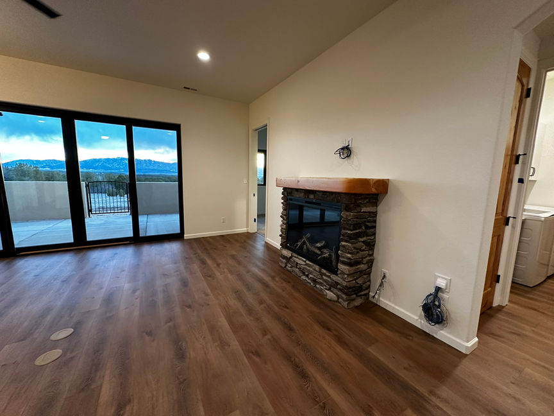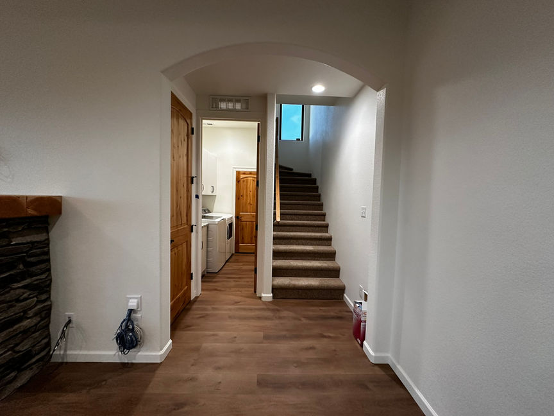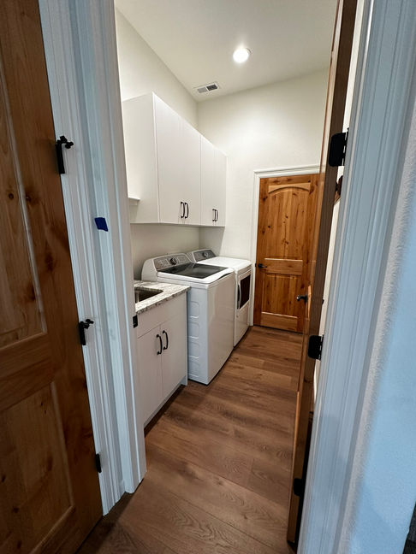
What Plans Do
"Why Do I need PlanS?"
BUDGETING
Construction plans are an essential tool to keep your budget accurate and in check.
All vendors, builders, and contractors will request a set of construction plans to produce accurate quotes on materials, shipping, and scheduling.
ENGINEERING
In order to move to your final step before the permit process you may be required to have an engineer to sign off your project.
As with the previously stated vendors, builders, and contractors. The engineer will also require a set of construction plans.
PERMITS
Acquiring a building permit becomes more complicated everyday.
With increased regulations, ever changing building codes, the necessity of professionally drawn plans has become a required step in the construction process.
CONSTRUCTION
A well thought out plan can be the difference between making and breaking your budget and time-frame.
Keeping everyone on the same page will eliminate mistakes, headaches, and confusion saving you thousands of dollars.


Projects Under Construction...
quality you CAN COUNT ON
Mike ONeal
I use Eagle Eye Design for a two rear open gable porches where the city needed drawing to issue the permits. Shannon did a good job and was fairly priced. I am happy with his ability to complete the design in the time allowed and his willingness to make the necessary changes to provide me with a design that was to my satisfaction. I would recommend Eagle Eye and would use them again if I needed additional work.
Ken
Shane is quick and skilled, and he helped us out in a pinch when we realized we needed drafting services for our home construction project. He's knowledgeable, easy to work with, and took the time to make sure got what we wanted and what we needed. Highly recommended!
Devin Miller
Service was above and beyond of what was expected. I would definitely recommend.
Wayne Rhodes
Shane has worked for me in the past 2 years for my drafting business. His work was fast & professional. He can handle any projects you may have.
George Wolfe, Jr.
Shane was able to complete our project with a couple of meetings, 1 draft with a few changes and turn it round very efficiently /timely. We appreciate the quality and excellent customer service.
Erin Eddy
Shane was super easy to work with, reasonably priced and very knowledgeable in regards to helping us design our new home in Southwestern Colorado. We highly recommend his services if you are designing a new home.
-
Do you provide Engineering?Drawings do not include an engineered stamp or landscape design. If an engineered stamp is required in your county. we are happy to advise you of firms that we trust and use on a regular basis.
-
What factors influence the cost of a set of plans?The cost of a set of plans depends on various factors, including square footage, the number of bedrooms and bathrooms, and the overall complexity of the design. This can range from single-story to multi-story homes, different architectural styles, and unique property features.
-
Do you design only custom homes?No, we offer design plans for a wide range of structures, from small sheds to large mansions. Our services include, but are not limited to, tract homes, duplexes, tiny homes, additions, garages, and light-commercial buildings.
-
When was Eagle Eye Design established?Eagle Eye Design has been providing home design services since March 2008.
-
What is included in your plans?Our plans include the following: Cover Page All Four Elevations Floor Plans & Dimensions Full Building Cross Sections Roof Truss Profiles General Specifications Foundation Outline Floor Framing Roof Lines Roof Framing Site Plan (If required)
-
What happens after I submit the form?Shane will call with you within 1 business day to discuss your ideas, answer questions, and guide you through next steps.
-
What areas do you service?While we are specialized in Colorado and Utah. We draw plans all over the U.S.





